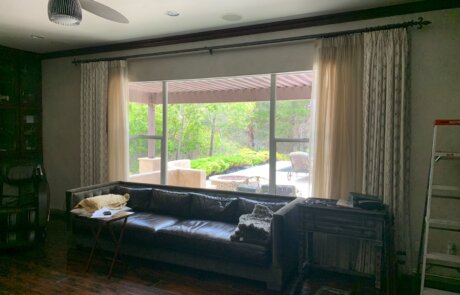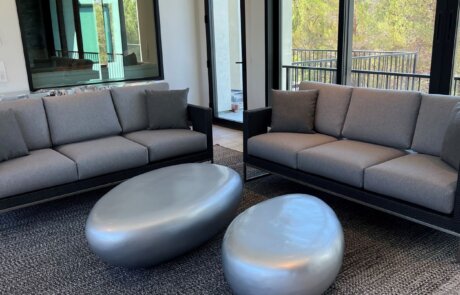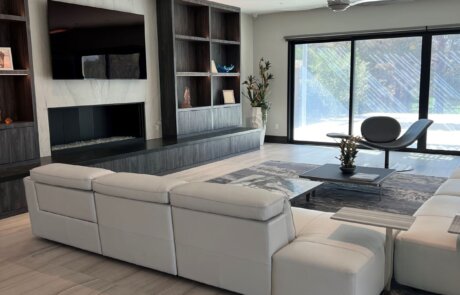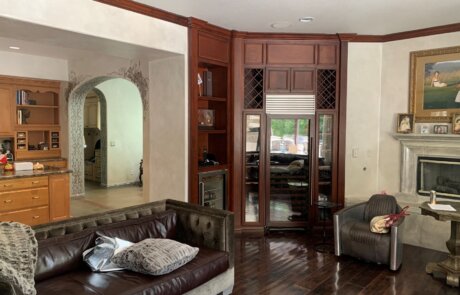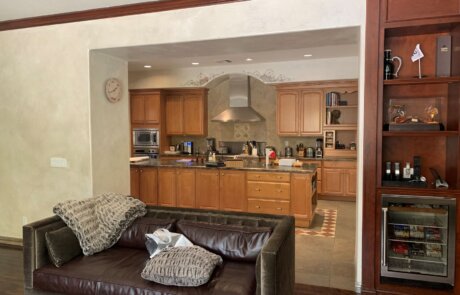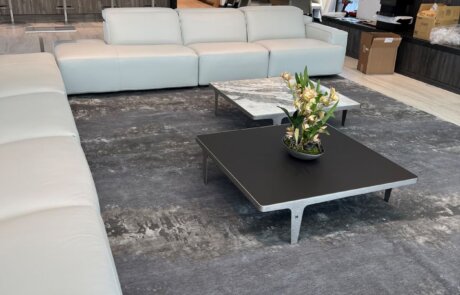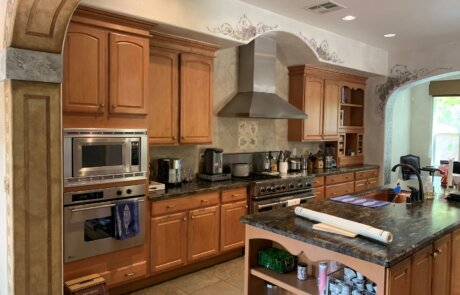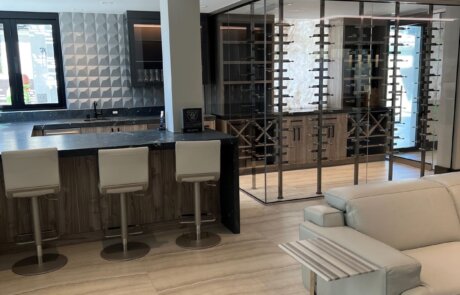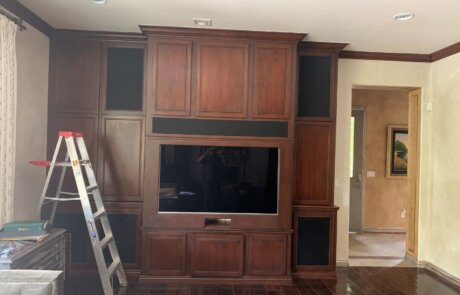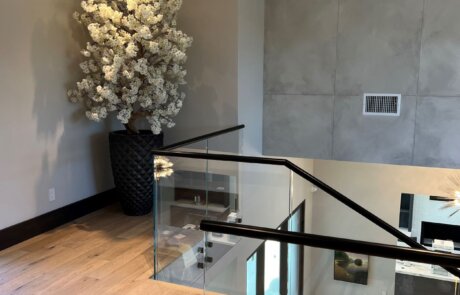Southern Highland Remodel
Transforming this tuscan style with classical elements home to an ultra-contemporary, high-tech dream home involved a complete overhaul and included the addition of 1,000 square feet of living space. The entire interior of the home was stripped down to the studs, the wiring and the plumbing was replaced, low voltage audio and video was added, and 90% of the exterior was removed to create an elegant and inviting solar-powered, smart home that beautifully marries the old with the new.
A huge chandelier elegantly greets guests in the entry hallway which leads to a steel and glass staircase that sets the stage for the tech-chic decor. Removing several walls opened up the main floor to create a continuous flow from kitchen to living room and throughout.
Meticulously aligned floors (with matching tiles and grout lines) were installed to unite the indoor and outdoor spaces, connecting the bright, open interior to the patio and pool area. A custom pool, featuring a detailed shape structure and several water features, was added to create a truly unique and relaxing outdoor oasis.
Area: 6653 sq. ft.
Levels: Two, including a two-story casita
Year Completed: 2022




