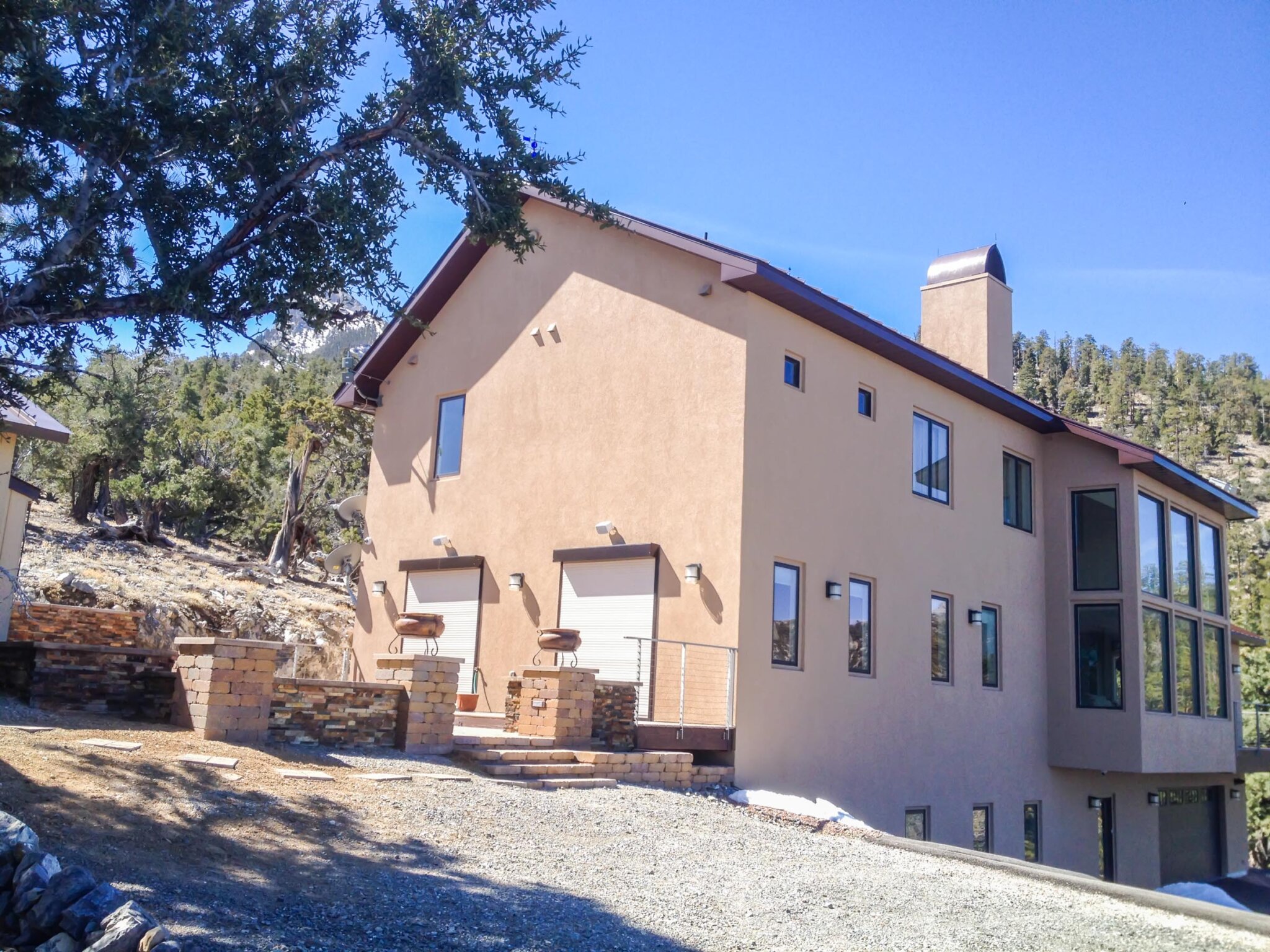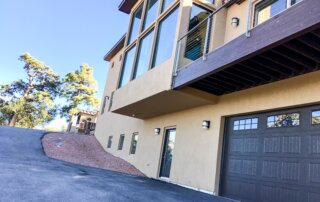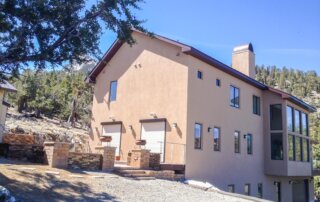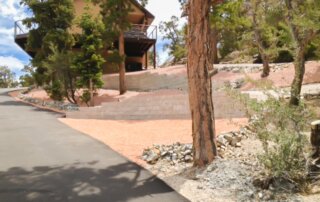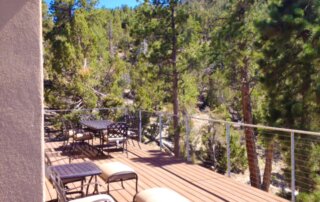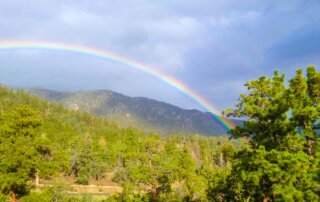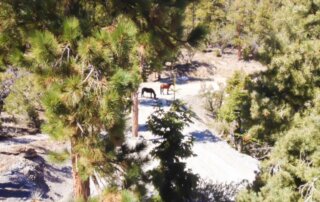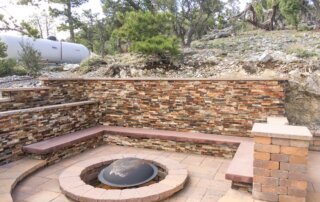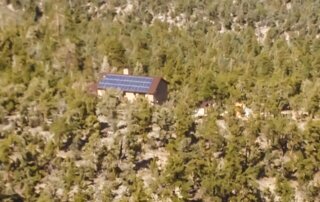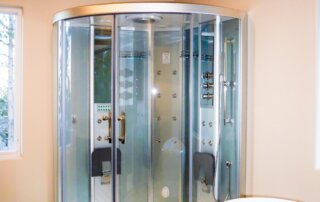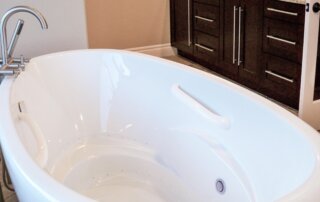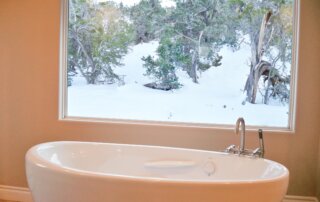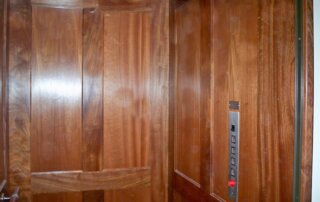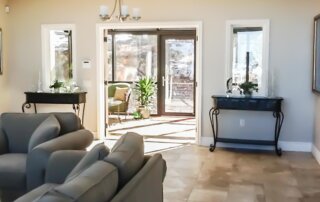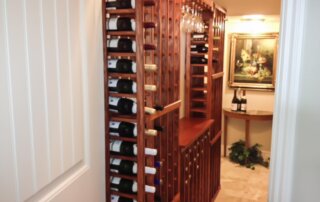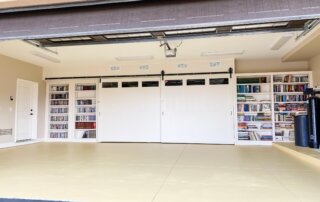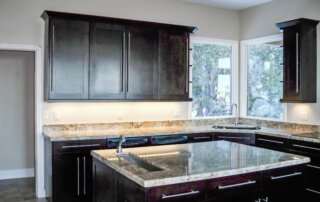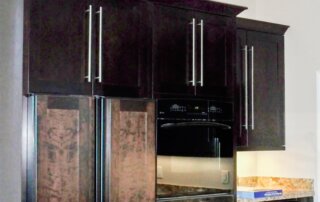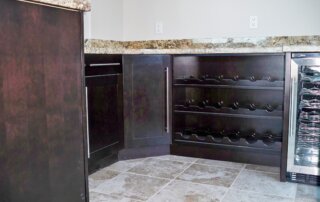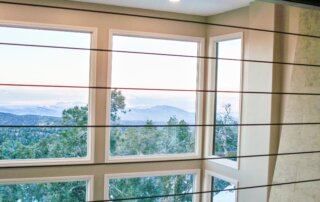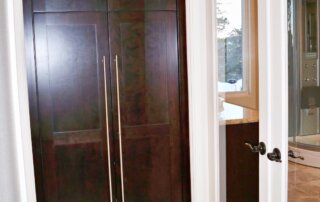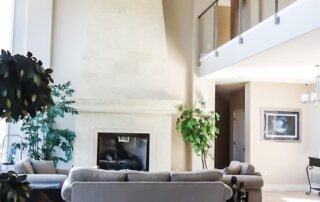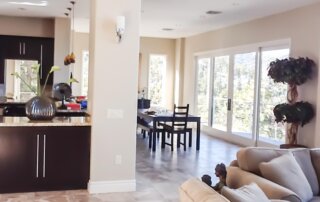Mt. Charleston Custom Mountain Retreat
This 4,400 sq. ft., modest, off-the-grid mountain retreat, is located an hour north of Las Vegas and is perfect for all three generations of this Las Vegas family. Nestled among the pine trees, this two-story home, with basement, is accessed by a private road and provides a spectacular panoramic view to the east, looking across the north end of the Las Vegas Valley to the mastic Sheep Range. The front and back yards play host to the mule deer and elk that wander freely throughout the property.
This hidden gem features a spacious sunroom that, depending on the time of the year, provides passive solar heating with spectacular light during the day, and the option of a cool breeze or warmth at night. Another prominent feature is an elevator that grants access to all three levels of the home.
Although modest, this home presented a particular challenge due to the remote location. The home required an engineered foundation (which is significantly different than home foundations in the valley) to accommodate the mountain soil’s deep frost line. Arxx Insulated Concrete Forms were used to define and insulate the basement/ground floor walls.
In addition to the challenge of building on the sloped mountainside lot, special consideration was needed in order to ensure that this modern home was self-supporting, with well water, a septic system, solar/battery electrical power, and a diesel generator backup.
Area: 4,400 sq. ft.
Levels: Two plus basement



