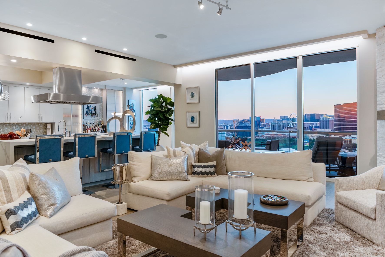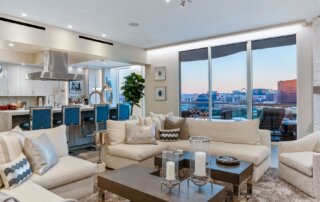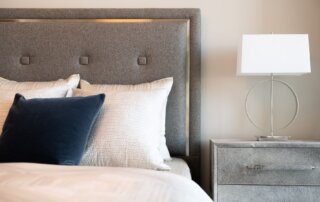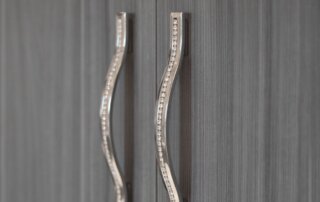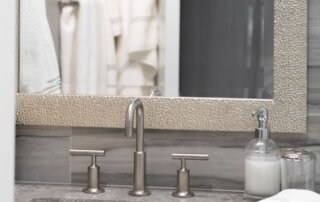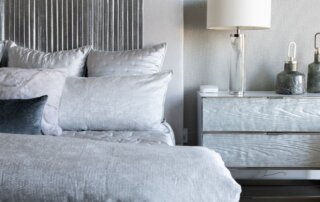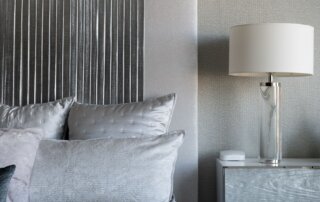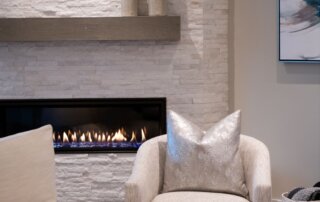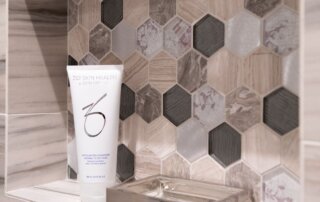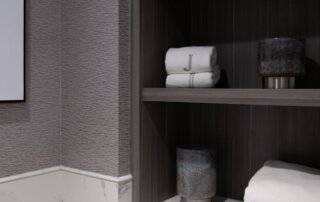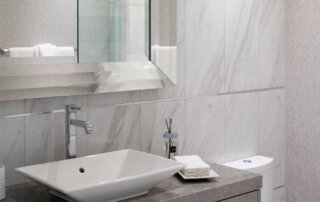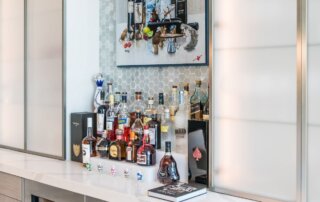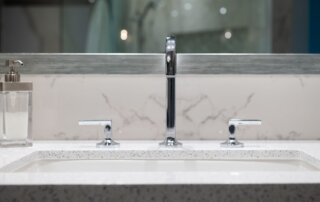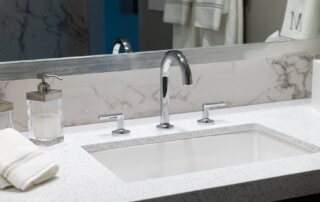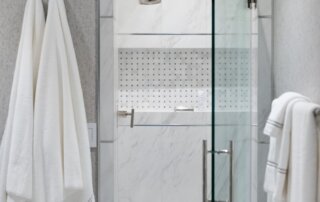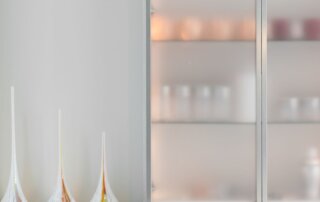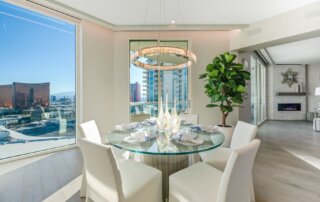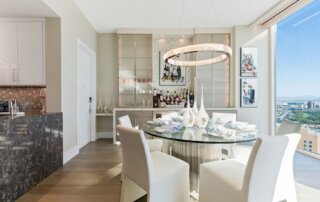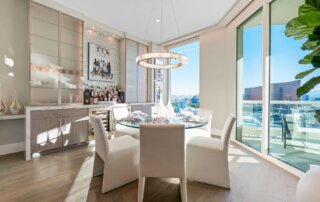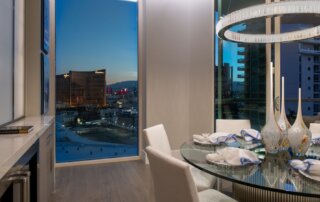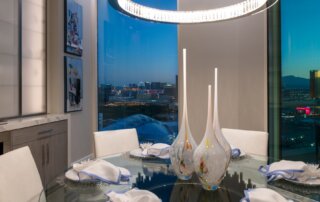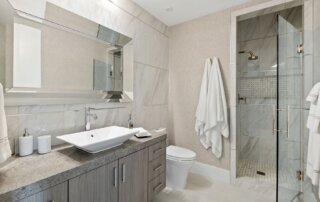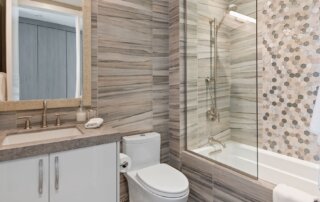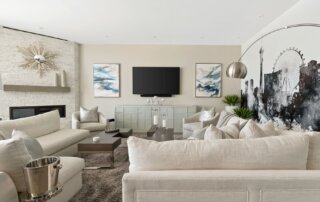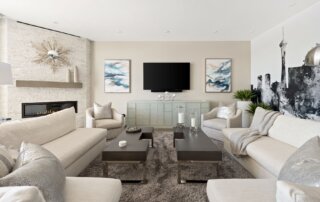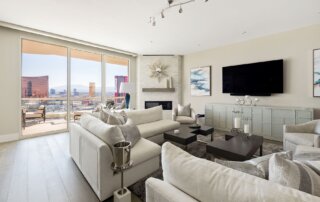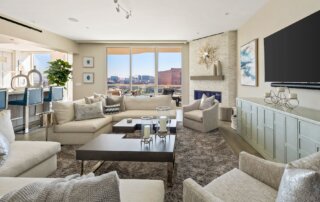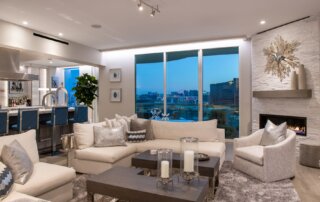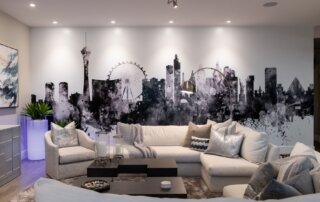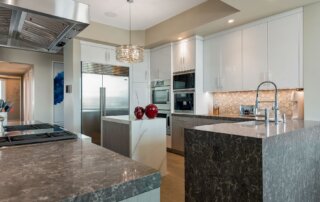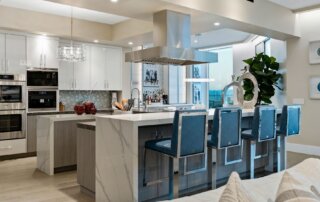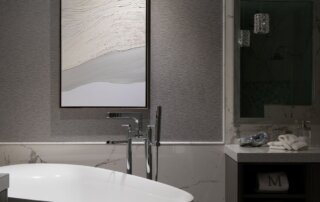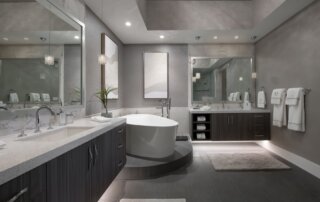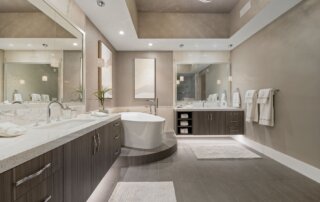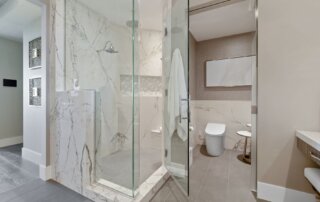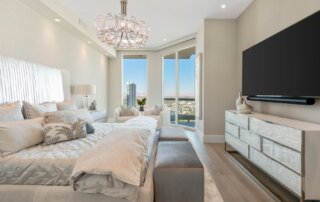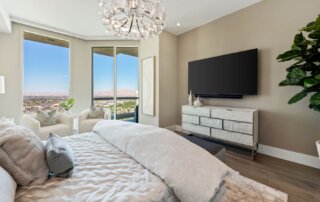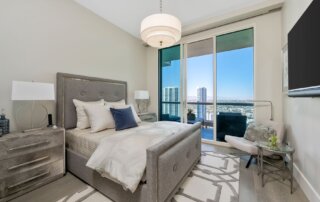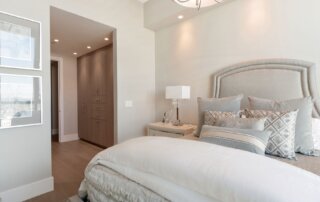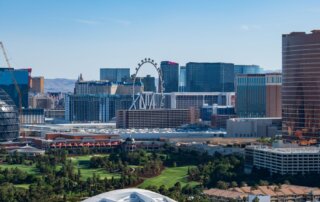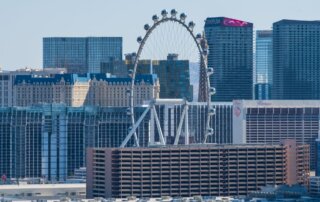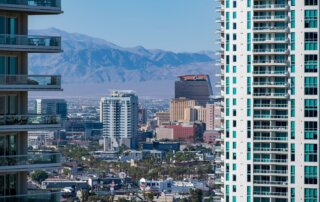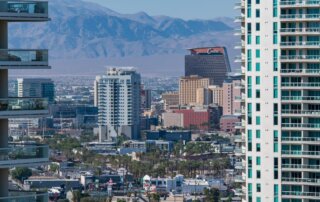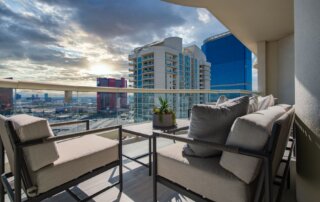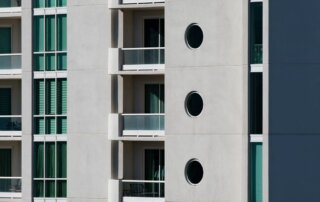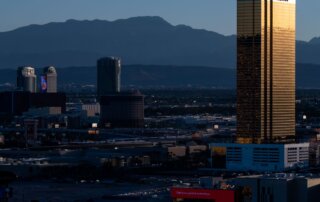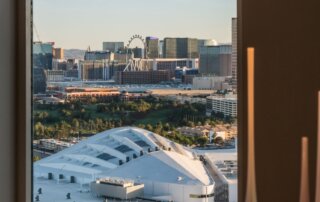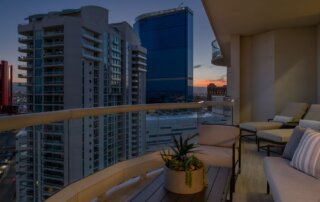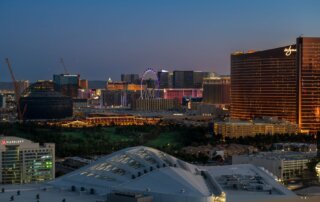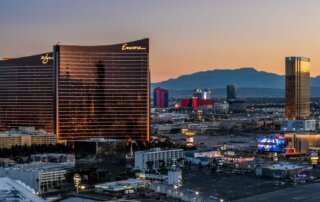Custom Home at Turnberry Place, Tower 2
The vibe of this 31st-floor residence is Vegas Modern Chic. The bright, open atmosphere begins in the residence’s private foyer. As guests step off the elevator the light flows through walls covered in clear glass-applied wallpaper. Adding to the ambiance is a warm, decorative chandelier.
Once inside, a grand view of Las Vegas provides a visible backdrop throughout the unit. That backdrop is enhanced by a black-and-white custom mural in the great room, through which the city can be seen. The open view was accomplished by removing a wall and relocating gas and electricity lines.
The residence glows with a combination of natural light and perfectly placed warm, modern lighting fixtures throughout, including hanging pendants, under cabinet lighting, recessed lights, and accent pieces. Light flows through custom-etched glass pocket doors in the main suite closets and reflects off the diamond-cut cabinetry and hardware pulls in the modern kitchen.
The master bathroom was fully remodeled and features a clear glass and Secolo stone-enclosed shower. The stone continues into the water closet and around to the free-standing, platform tub.
The residence’s aesthetic is further enhanced by many hidden gems that may not be noticed upon first inspection. These gems include custom faux painted outlet and switch covers that blend into the medium behind the fixtures. The custom covers blend into the kitchen’s Caesarstone Coastal Grey countertop with waterfall edges and the black-and-white mural in the great room—perfectly disguising the fixtures so that the beauty of the medium is not diminished.
Area: 2,805 sq. ft.
Levels: one
Year completed: 2022




