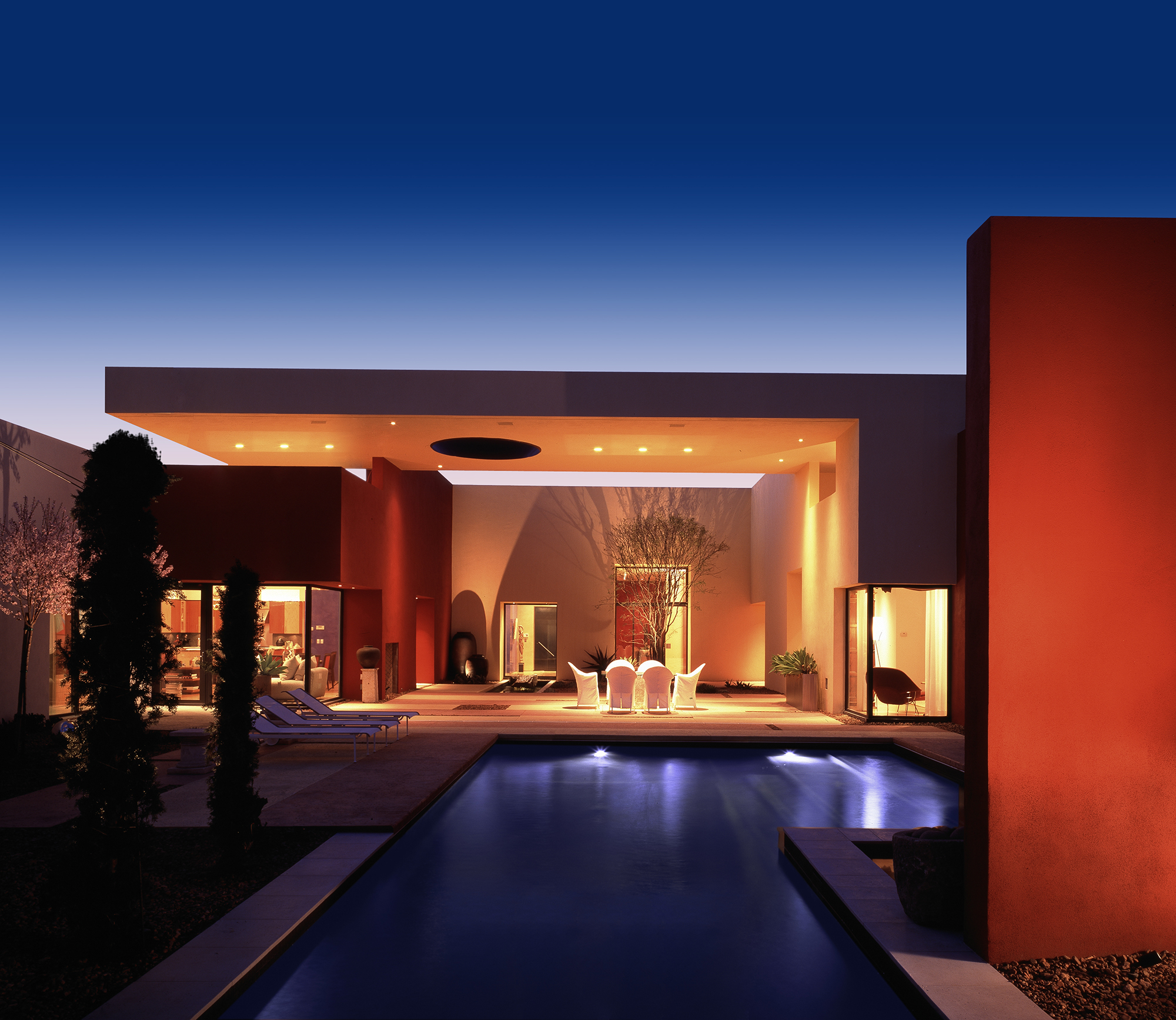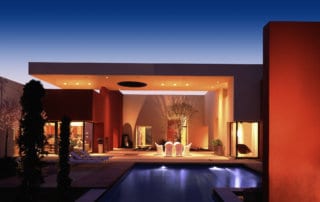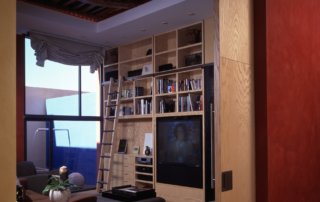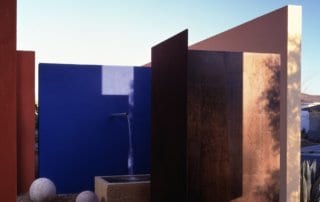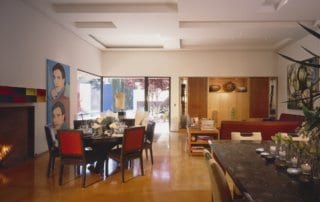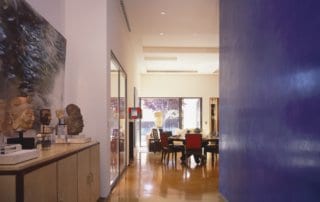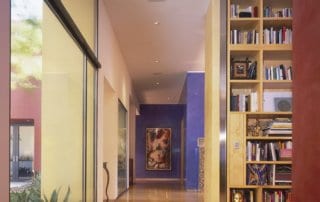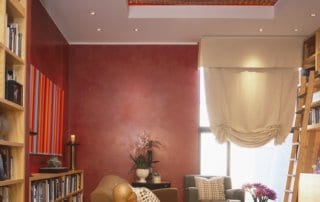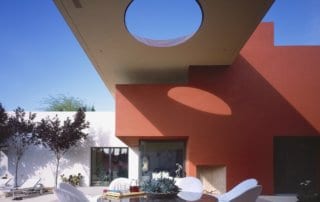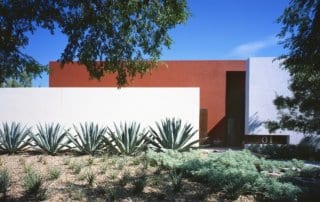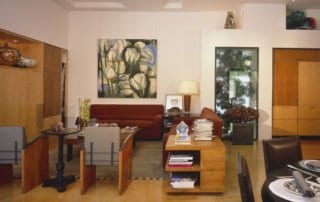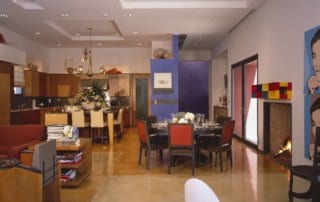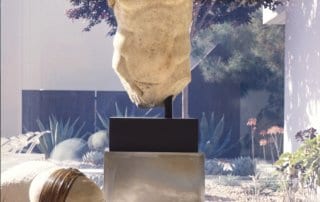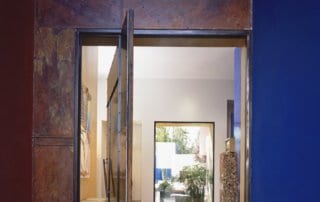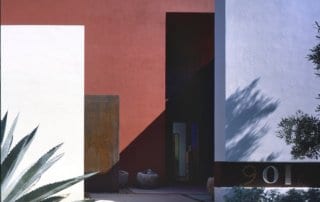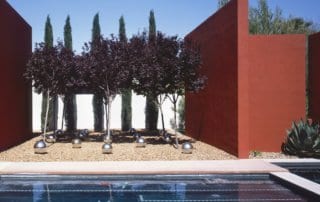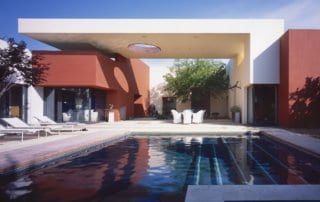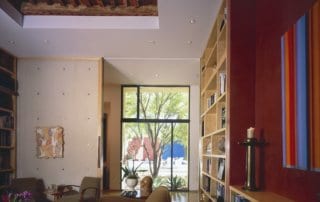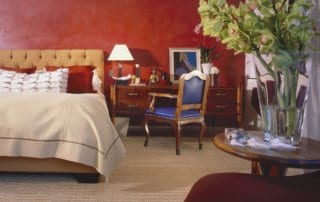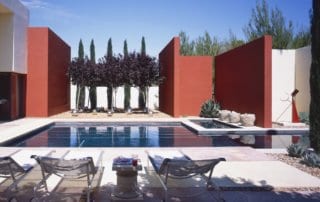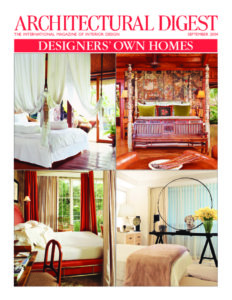Custom Home at The Hills
Architecture Las Vegas proclaimed this home the “coolest house in Las Vegas” and international design authority Architectural Digest featured the residence in one of their coveted issues. Visually stunning design elements draw the eye to every corner, including the library ceiling, built to incorporate ancient Moroccan hand-painted wood panels. Other luxuries include colored, polished concrete floors, solid ash interior doors and windows by Hope’s Steel Windows and Doors, a flying cantilevered roof with oculus, an 8’ by 6’ metal pivot front entry door, contemporary xeriscape, heated koi pond, and color-impregnated, hand-rubbed waxed interior walls. The perfection continues with interior dimensions are built to within one-sixteenth of an inch to accept floor lines, countertop overhangs and ceiling soffits. Interior to exterior three-dimensional building plane coordination runs from inside to outside.
AREA: 4,108 sq. ft.
LEVELS: One



