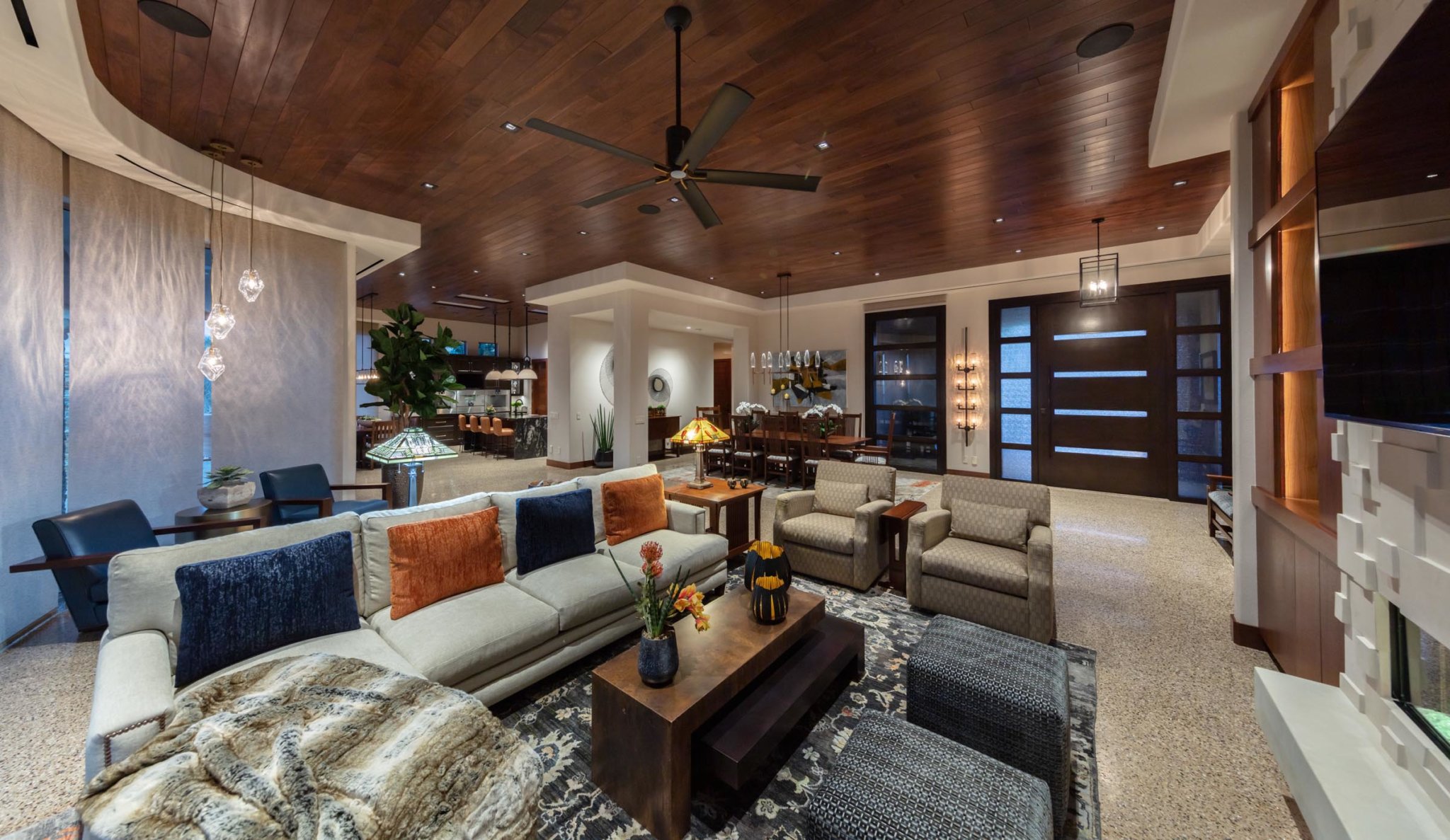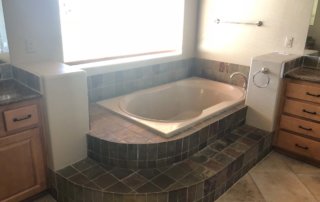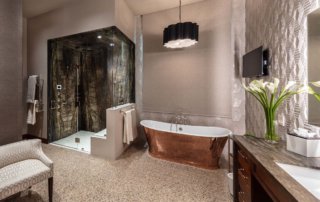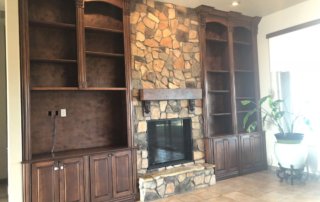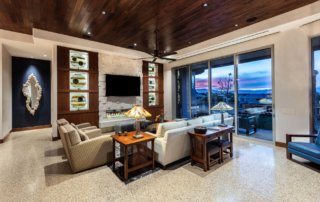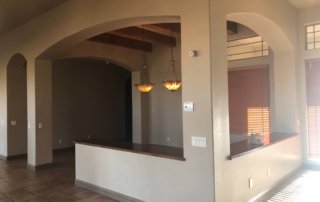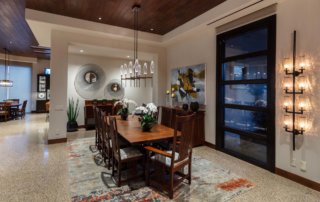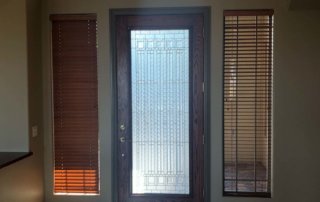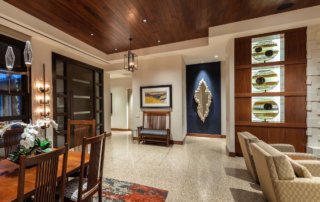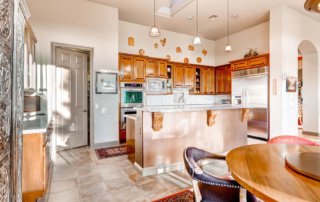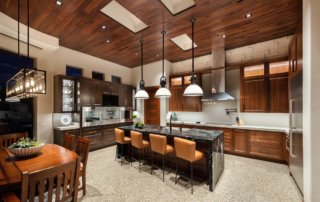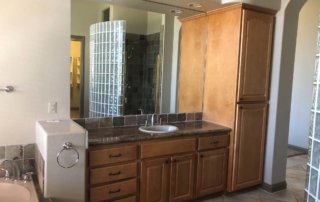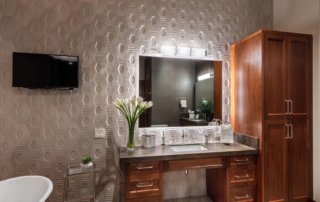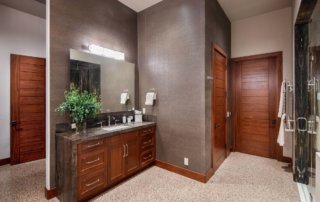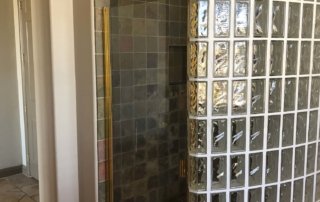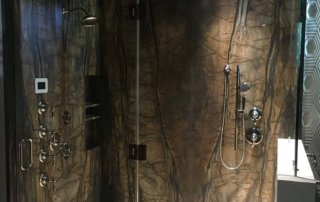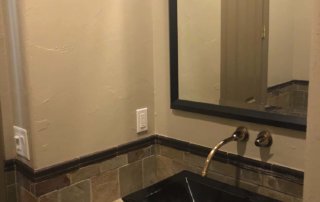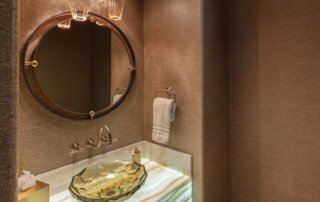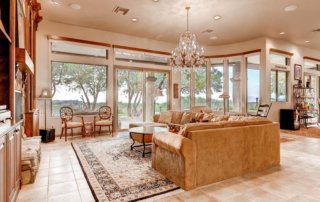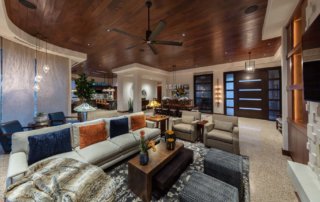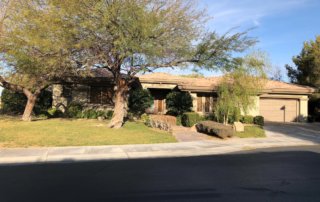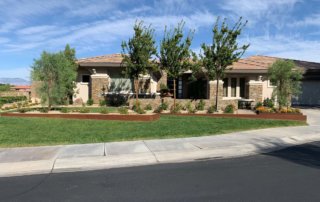Anthem Custom Home Remodel
This amazing Anthem remodel transformed a Mediterranean-style production home, built in 2002, into an ultra-cool Modern Craftsman jewel box. This transitional 4,000 sq. ft., 4-bed, 4-bath home is the perfect blend of traditional and modern décor, creating a warm and inviting setting.
Highlights of this remarkable remodel include terrazzo floors with inlaid aggregates of mother of pearl, sapphire, and terracotta throughout the interior; black walnut, wood plank ceilings finished in deep, brown tones in the great room, kitchen and master bedroom; a spectacular master bathroom featuring a freestanding copper bathtub; and stackable glass walls and full-height windows in the great room that marry the indoor living space to the architecturally-designed rear landscaping and panoramic views of the Las Vegas valley.
The kitchen is anchored with a central island constructed of leathered quartzite stone with a waterfall design. Over-scaled industrial pendant lighting illuminates the island and adds a warm glow to the Gaggenau stainless steel appliances and black walnut-finished cabinetry, which is accented with custom, honed limestone wall tile.
Guests enter the home through the newly-created 10-foot high, black walnut, custom pivot door which leads to the living room which showcases a feature wall bordered by six custom-made, coordinated, contemporary backlit panels in ivory and onyx, and a fireplace that combines stone, wood, glass and fire to create warm, unique ambiance.
The space is completed with access to a modern powder room dramatically defined by a backlit ivory onyx counter. A vinyl grass cloth wall covering adds a unique texture and interest to the room.
The interior transformation is completed with high-end fittings such as designer lighting and specialty plumbing fixtures, and three unique guest bedrooms/baths.
The grounds feature works of art in concrete, stone and steel, expertly balancing the Valley’s vista. The artful landscaping includes hand-seeded, sand-finished, exposed aggregate and decomposed granite paths and a stunning carved stone fountain that provides the soft sounds of running water along the entry path, welcoming visitors with a cool tranquility. The fountain is made of local Red Rock Quartzite, which was mined and shaped twenty miles south of Las Vegas.
The front and back yards are defined by Corten steel planters and landscape edging. The back yard contributes to the overall feel of the home with three amazing focal points: a Red Rock Quartzite free-form sculpture that weighs nearly two thousand pounds; a nearby shade structure constructed with Corten heavy tube steel and capped with Corten flat iron panels perforated with laser cut branch designs to create defused light and shadow below; and a framed majestic view of the Las Vegas Valley below.
Area: 4,000 Square Feet
Levels: One



