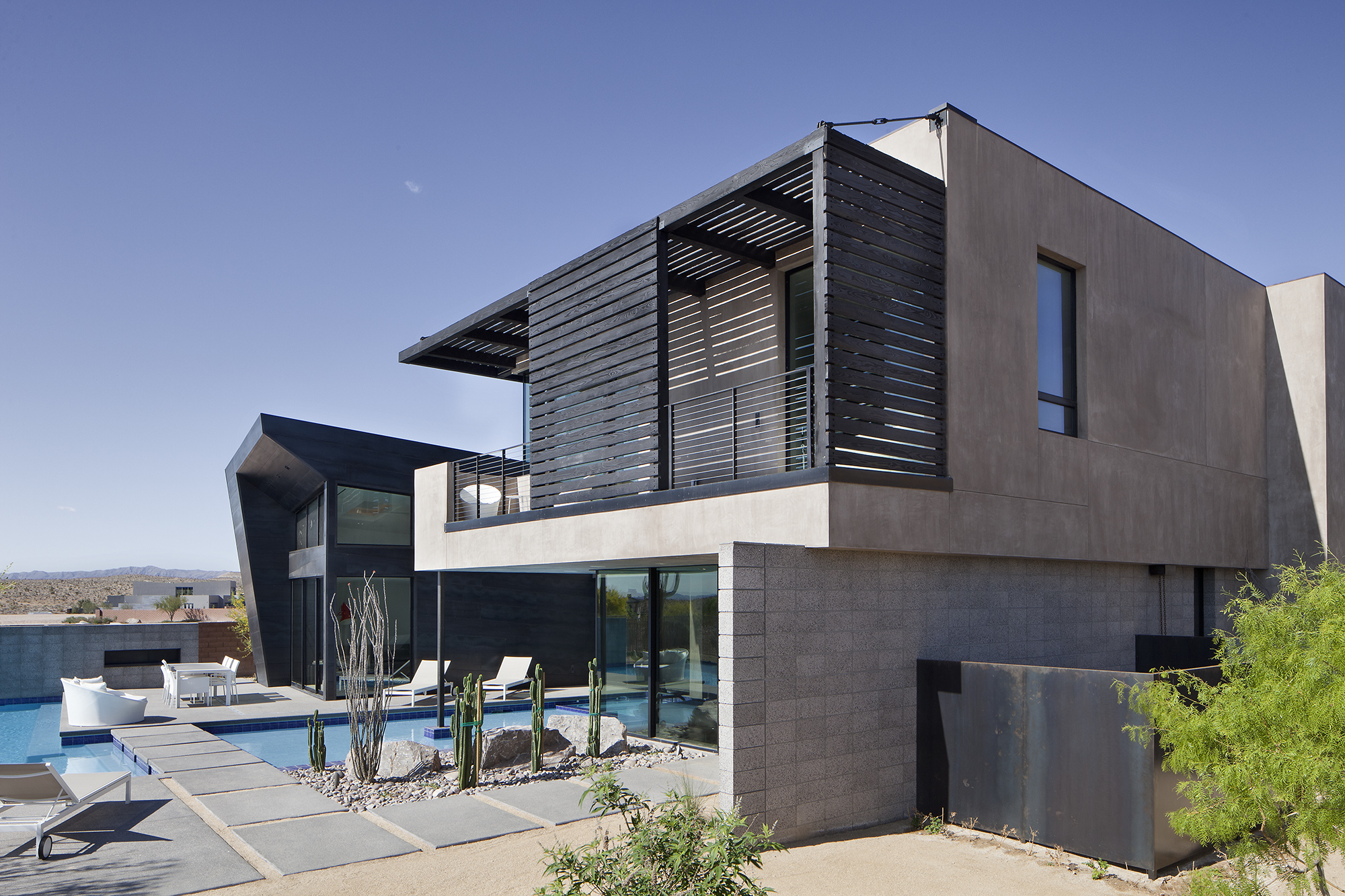Building Success 101
Q: Where do radiant floors make sense?
A: A radiant floor heats a room by circulating hot water through flexible tubing embedded in a concrete slab or subfloor. It’s often used as supplemental heat in a finished basement or in a bath with a tile floor. While some people prefer the gentle warmth emitted by a radiant floor, it takes a lot longer to heat up a room than does a forced air system. A radiant floor also costs less to install if the home already has a hydronic (water-based) heating system.
How professional custom home builders create a healthy indoor environment.
If you have questions about how healthy your new custom home will be, you’re not alone. A March 2016 paper by the Joint Center for Housing Studies at Harvard University detailed a nationwide study that asked 2200 people whether they had concerns about their indoor environment. Nearly half expressed some worry, and the issue cited most often was indoor air quality, or IAQ.
Those results are what we would have expected. Energy codes are mandating nearly draft-free homes at the same time that manufacturers are introducing more synthetic materials and chemical-based finishes. When you add high-profile media coverage to the mix—like dozens of news stories in 2009 about drywall imported from China emitting hydrogen sulfide gas, and a 2015 CBS 60 Minutes segment about formaldehyde emissions from imported laminate flooring—people naturally want assurances.
The good news is that today’s professional custom home builders take their responsibility for good IAQ very seriously. They spend time educating themselves on the issue. They carefully choose materials. And they make sure the home’s mechanical system is engineered to deliver the needed fresh air.
Knowledge and Experience
When it comes to materials choice, experienced custom home builders have a big advantage because they have taken the time to test manufacturers’ claims. A 2010 review of residential building product information put out by Lawrence Berkeley Lab found “no consensus” in how manufacturers certify chemical emissions, and the situation hasn’t improved since then. Pros know enough to go beyond the labels by keeping careful records about customer satisfaction and analyzing that data to confirm which products don’t cause health complaints.
As for the building shell, a tightly built, energy-efficient custom home may have better air quality than an old, drafty one because it gives the mechanical system more control over the indoor environment. The pro will ensure that your home maintains good air quality by specifying that mechanical ventilation replaces stale interior air with fresh outside air at a predictable rate.
Hidden Health Factors
While material choice and ventilation play obvious roles in IAQ, there are two other factors most homeowners don’t think much about: the size of the mechanical equipment and the ductwork.
Heating and cooling equipment that’s properly sized, with carefully installed ductwork, will use less energy and deliver better air quality. For instance, while an oversized air conditioner will keep the home cool on a muggy summer day, it won’t remove enough humidity. And ducts with leaky transitions that run through an unconditioned basement, attic or garage can draw mold, insulation fibers or chemical fumes into the living space.
The professional custom home builder avoids such problems by hiring a top-notch HVAC (heating, ventilation and air conditioning) subcontractor. The HVAC pro uses the latest software to match the mechanical system to the home’s heating and cooling needs and makes sure the system is correctly sized with properly sealed ducts.
The bottom line is that a new custom home is an opportunity to create a healthy indoor environment. The smart homeowner will choose a professional builder with a track record of making sure this happens.
Warm Regards,
Steve Jones & Bart Jones
Merlin Custom Home Builders
6408 S. Arville Street
Las Vegas, NV 89118
702.257.8102 – Phone



