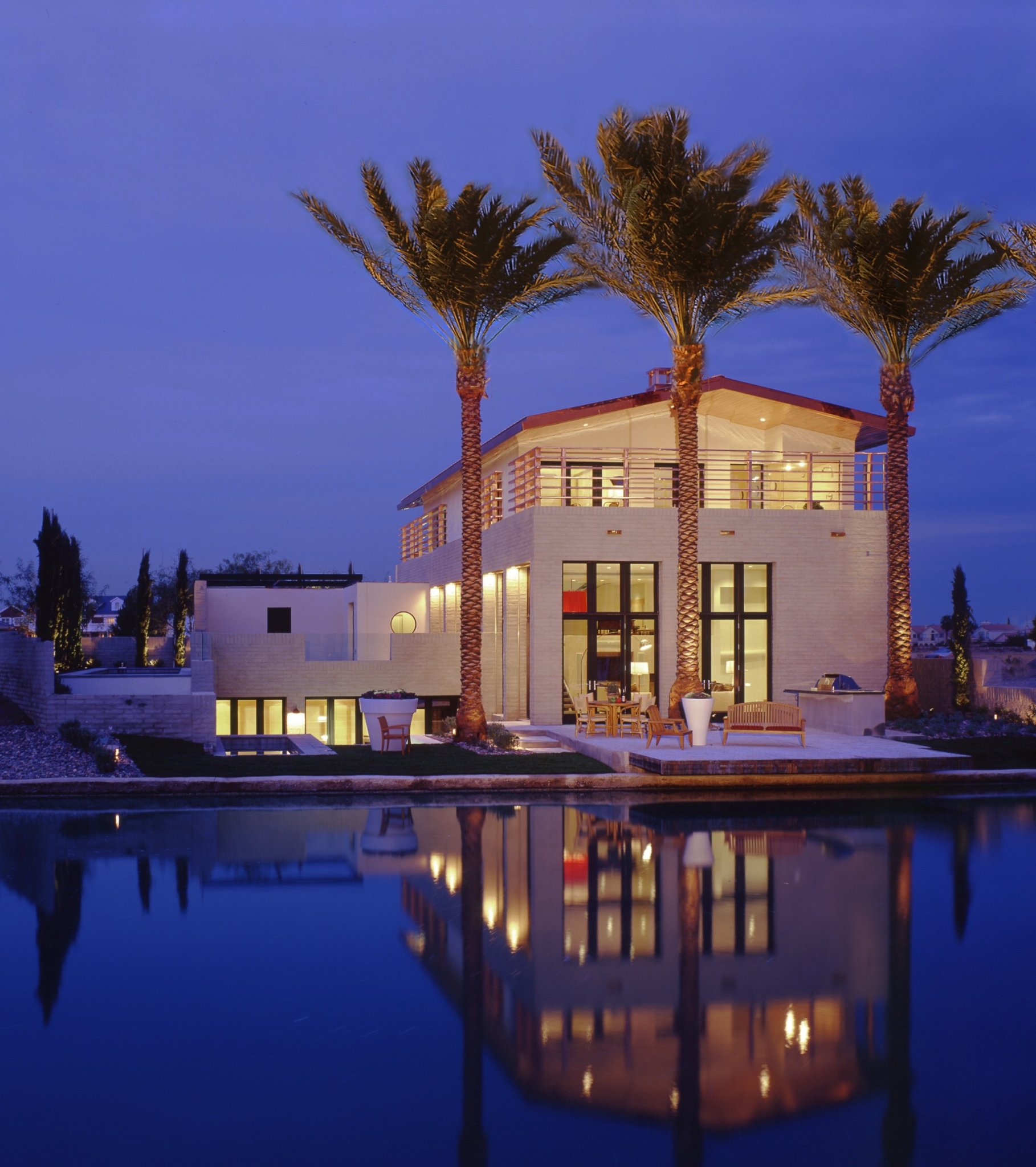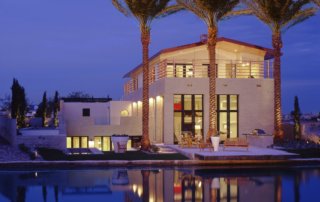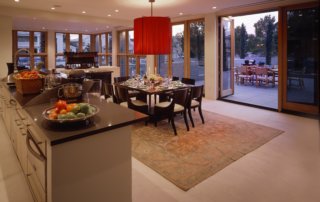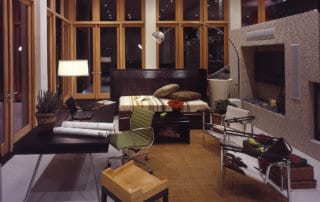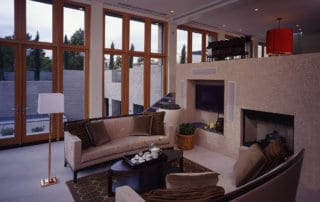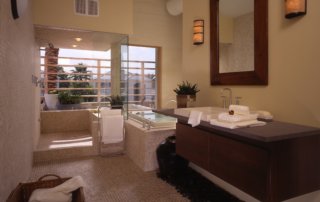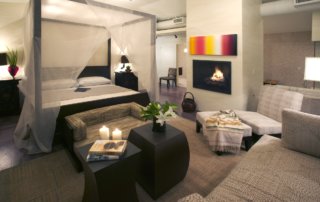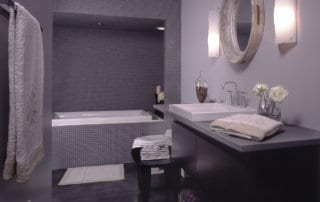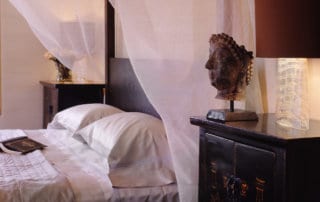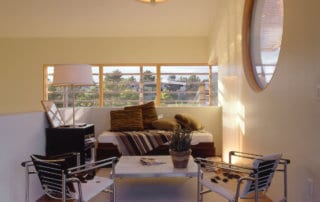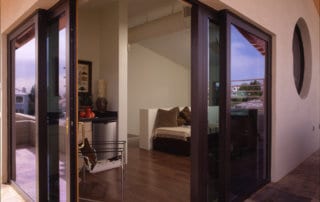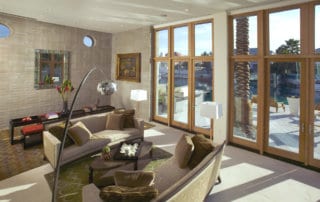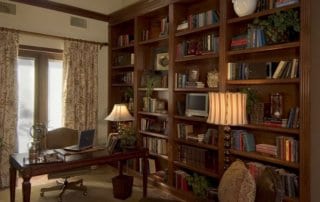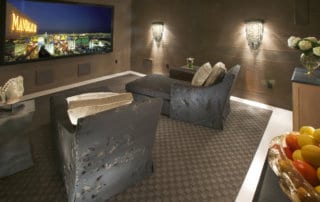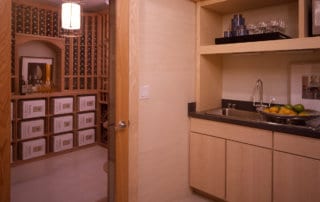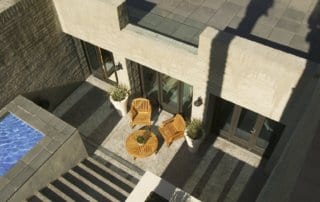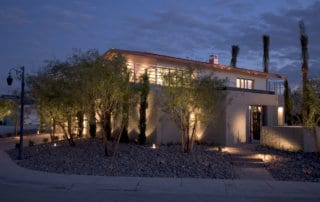New American Home
This residence was the official show home of the National Association of Home Builders®’ (NAHB) for the 2004 International Builders’ Show. The New American Home 2004® was viewed by 5,000 of the 80,000 show attendees and recognized in dozens of magazines and newspapers throughout the country. Insulated concrete forms, structured insulated panels for the roof system capped with copper and the latest in insulated windows generated an award from the EPA for home energy efficiency. Awards include “excellence in Home Design” by the Building Systems Council of the NAHB and “2004 Excellence in Concrete” by the Las Vegas Chapter of the American Concrete Institute. The residence also has a state-of-the-art lighting and audio visual system, plaster walls, home theater, numerous multi-purpose rooms, outside 2nd floor deck spa, wine room, wet bar, three-stop elevator, and a complete garage tool storage system. The living flow of this home was designed and built to blur the lines between the indoor and outdoor spaces as well as melding form, finish and function.
AREA: 4,755 sq. ft.
LEVELS: Three



