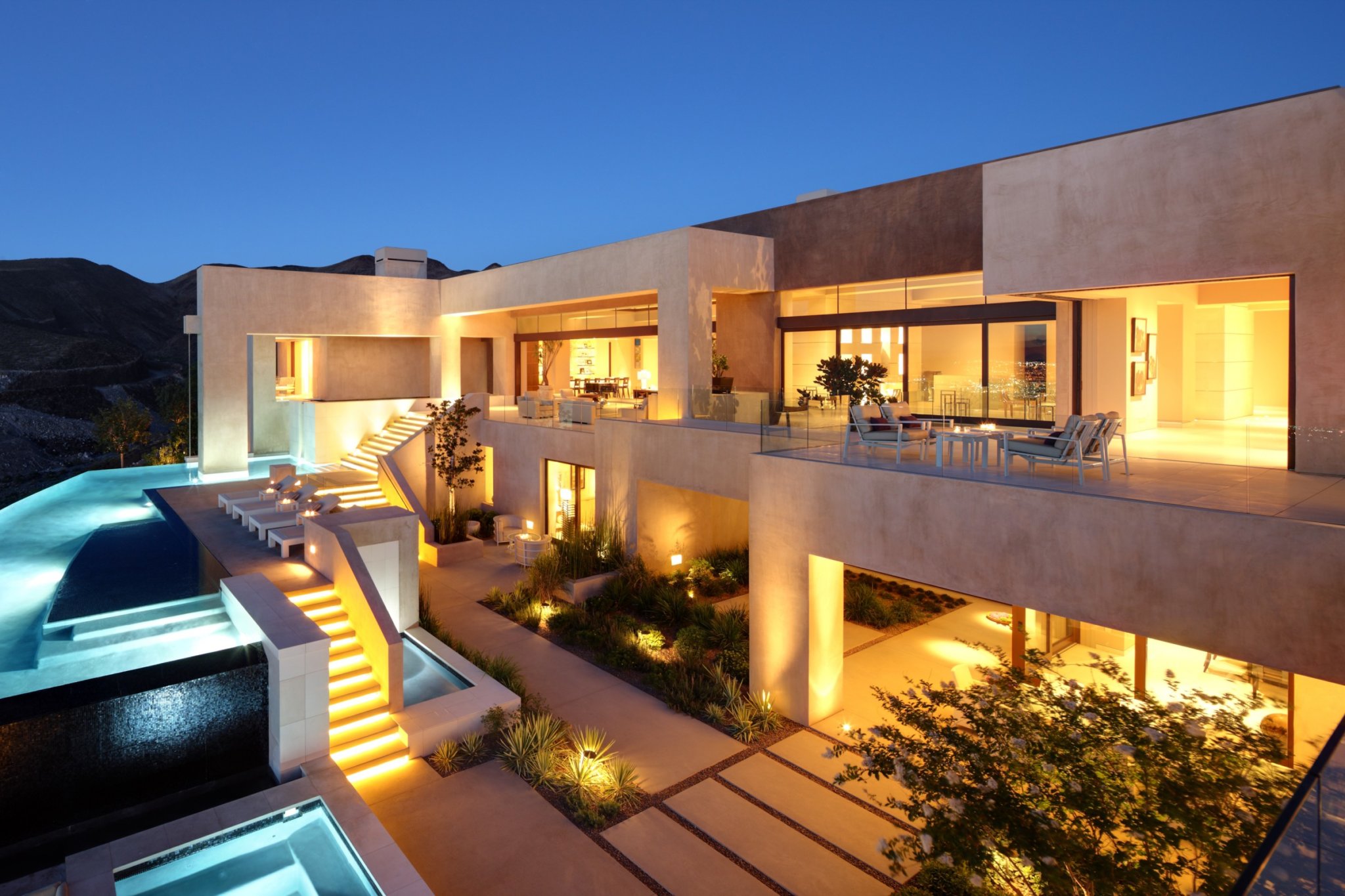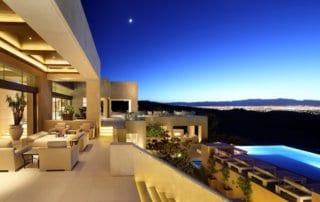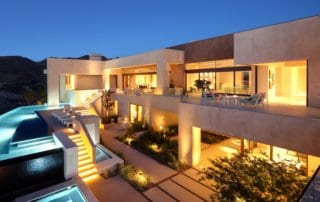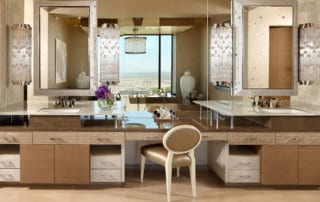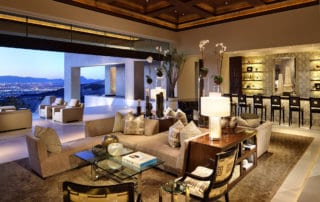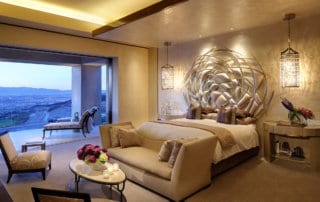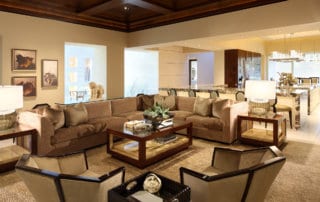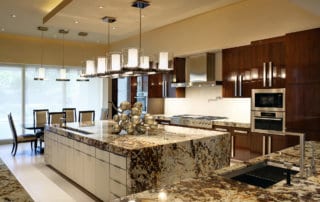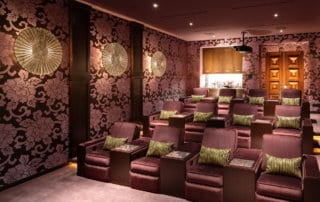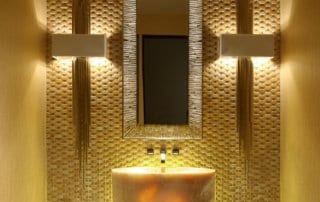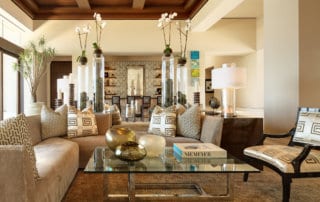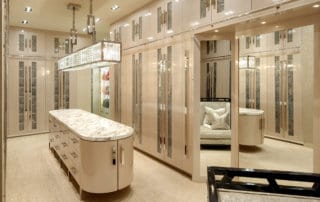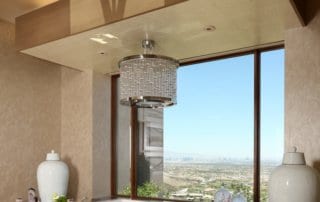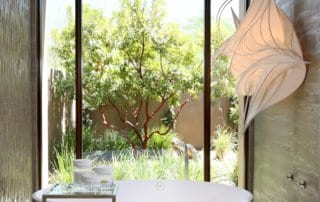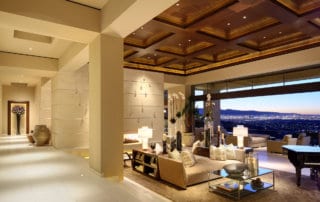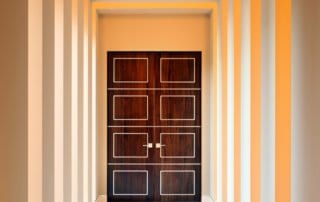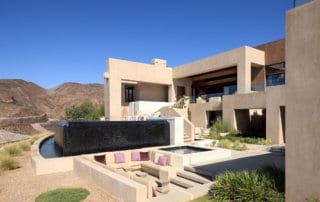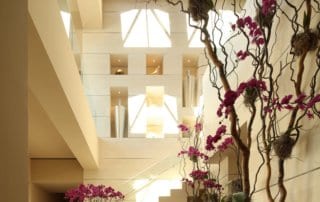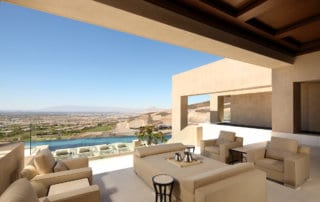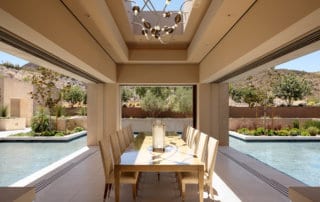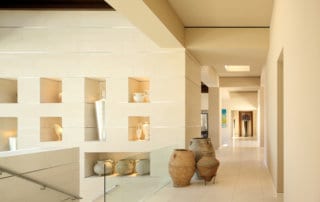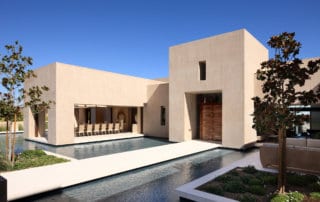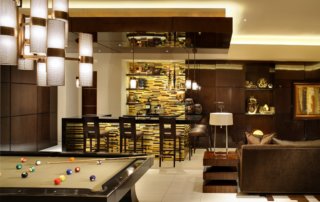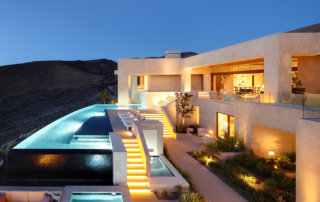Custom Home at MacDonald Highlands
This homeowner bought a hilltop estate lot that has one of the most incredible views of the valley and our famous Las Vegas Strip. Her architect designed a home where you can stand anywhere and gaze out with virtually unobstructed views. Glass, water and incredible panoramas dominate this 24,000-square-foot residence. The front of the contemporary design literally floats in the 4,000-square-foot reflecting pond that follows the contours of the home and surrounds the 20-seat dining room. Water is featured on three sides and guests use the suspended walkway over the water to arrive at the front door. Upon entering, there is the impression – as you look through the house – of no support and that you could walk off into space. As you get closer to the back windows and sliding doors that pocket away into the walls, your sense of discovery is rewarded with a beautifully landscaped backyard that surrounds the negative edge pool which seems to disappear into the horizon. This home has all the most sought-after features anyone could wish for, as well as the number-one quality desired — a warm environment in which to live.
Area: 24,000 sq. ft.
Levels: Two



